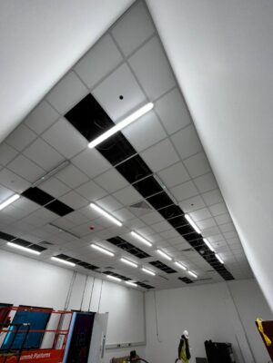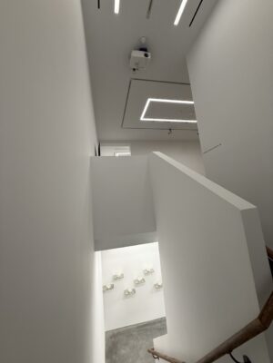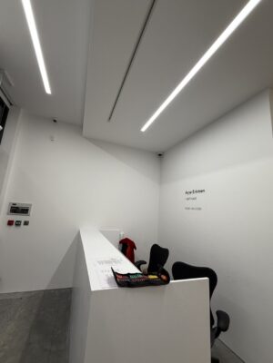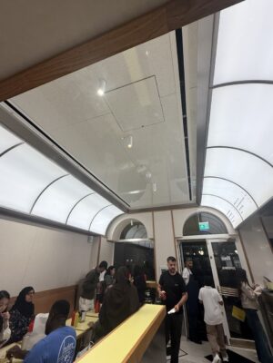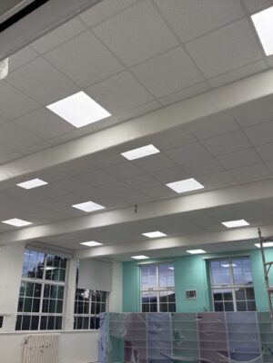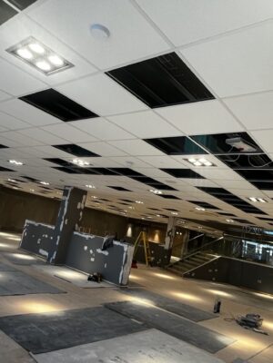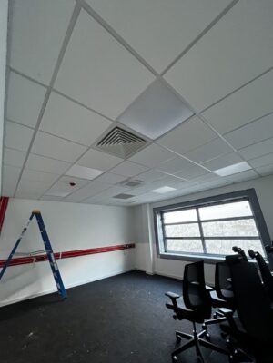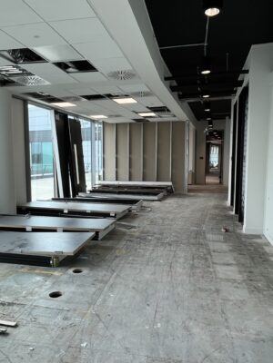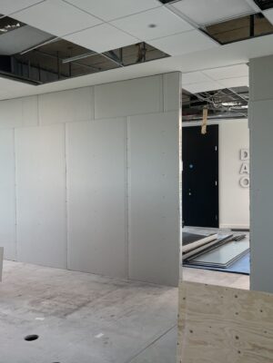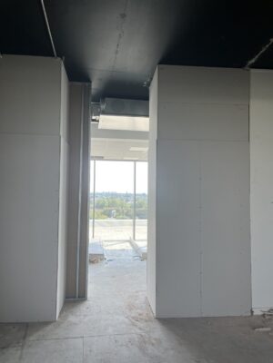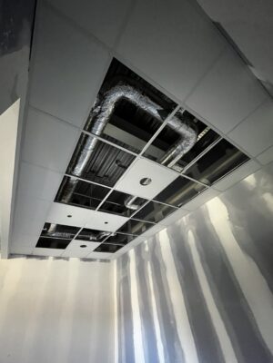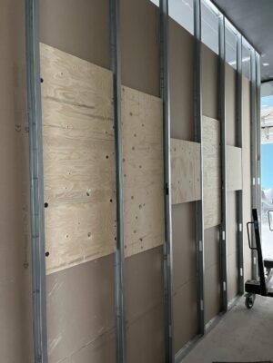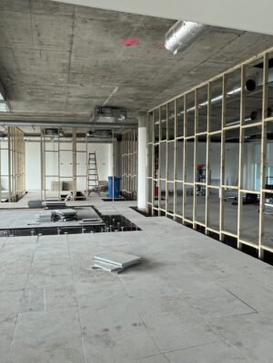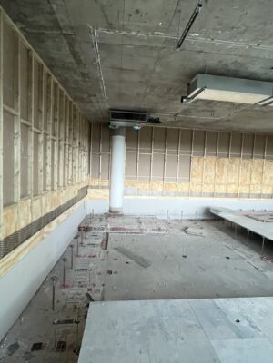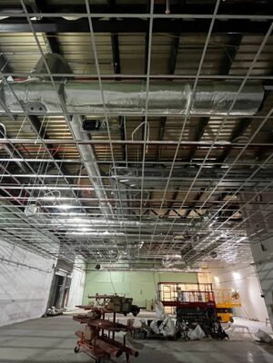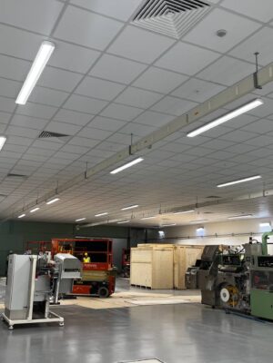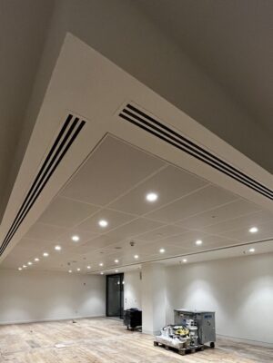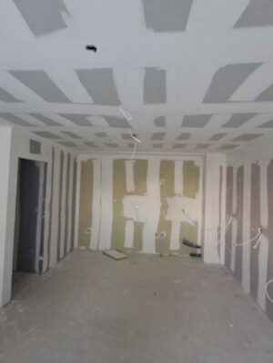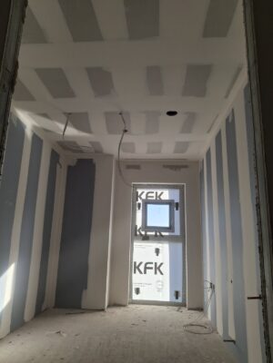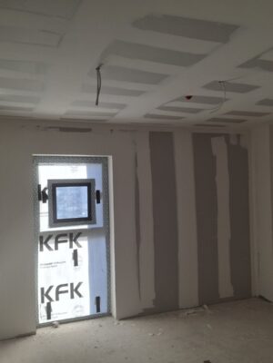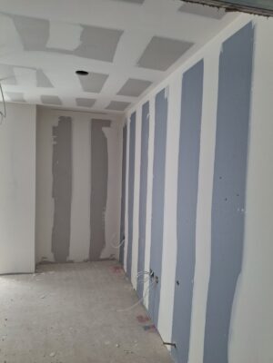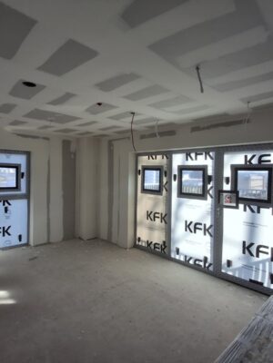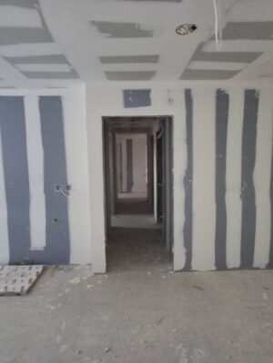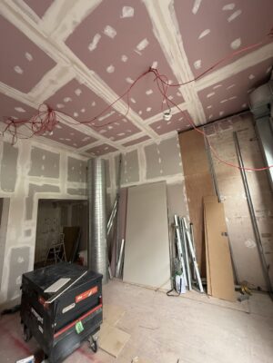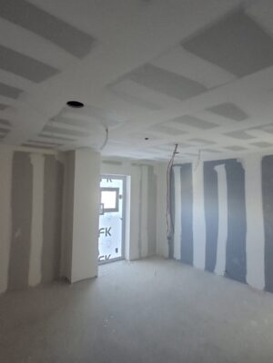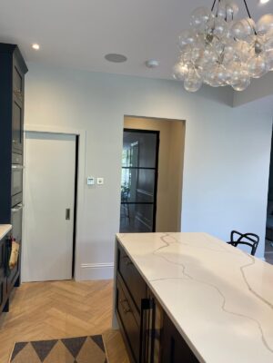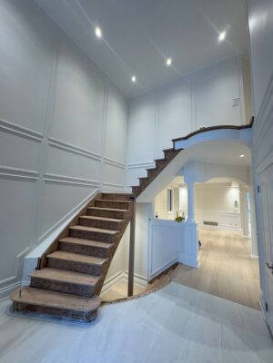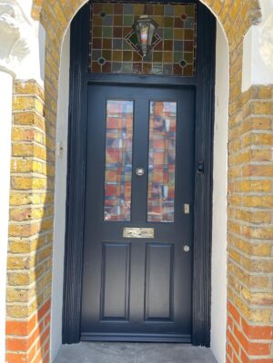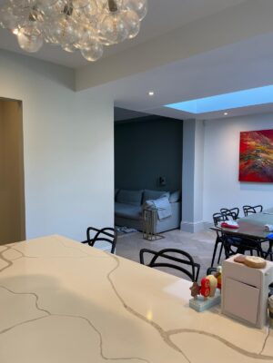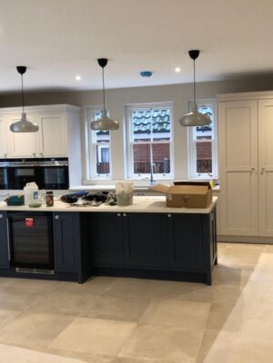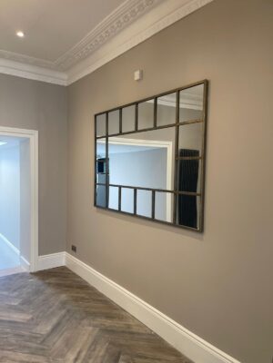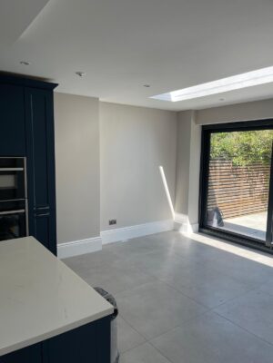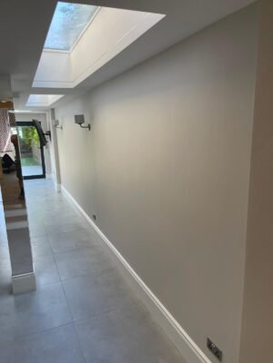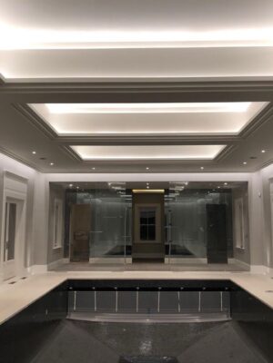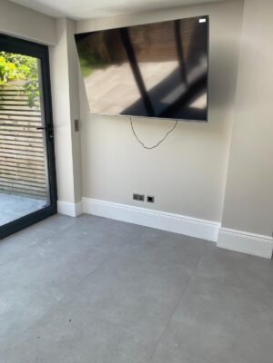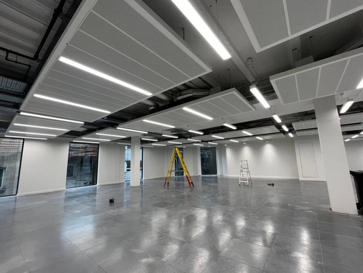
Professional Drylining & Finishing Solutions
Building Quality. Finishing with Precision.
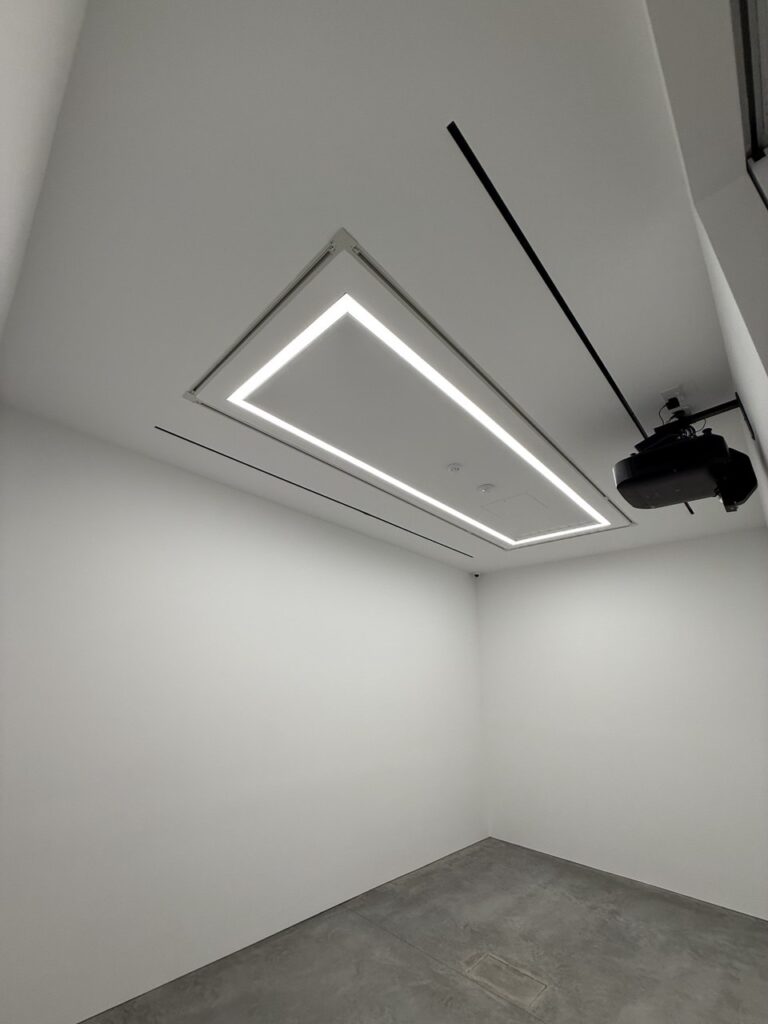
About Us
Committed to Quality & Customer Satisfaction
With years of experience in the drylining and decorating industry, BDN DryLining has earned a strong reputation for precision and reliability. Our certified specialists and project managers work together to deliver safe, efficient, and future-ready building solutions.
Why Choose Us?
- Experienced and Certified Professionals
- Attention to Detail & High-Quality Work
- Transparent Pricing & No Hidden Fees
- Commitment to Safety and Industry Standards
Expert Solutions for Homes & Businesses
We offer a full range of Drylining, Tape and Jointing, Painting services for residential and commercial needs.

Drylining And Ceillings
Efficient and clean wall and ceiling installations that create smooth, solid surfaces ready for finishing. Ideal for both residential and commercial spaces.

Tape and Jointing, Plastering
A seamless finishing process that delivers perfectly smooth joints and prepares drylined surfaces for painting or decoration.

Painting
High-quality interior painting that enhances, protects, and transforms your space with clean lines, smooth coverage, and long-lasting results.

Planing and design
Practical planning and design solutions that help shape your project with clear, efficient layouts and well-organised workflows.
We can deliver materials as well.
Drylinig, Drylining company, painting, BDN, Drylining, Tape and Joint, plastering, builders, builders London, Painters, office refubrishing, new office, home build.

“BDN Dry Lining is a reliable partner for commercial projects. They meet deadlines, maintain excellent communication, and consistently deliver high-quality results.”
📍 London, UK
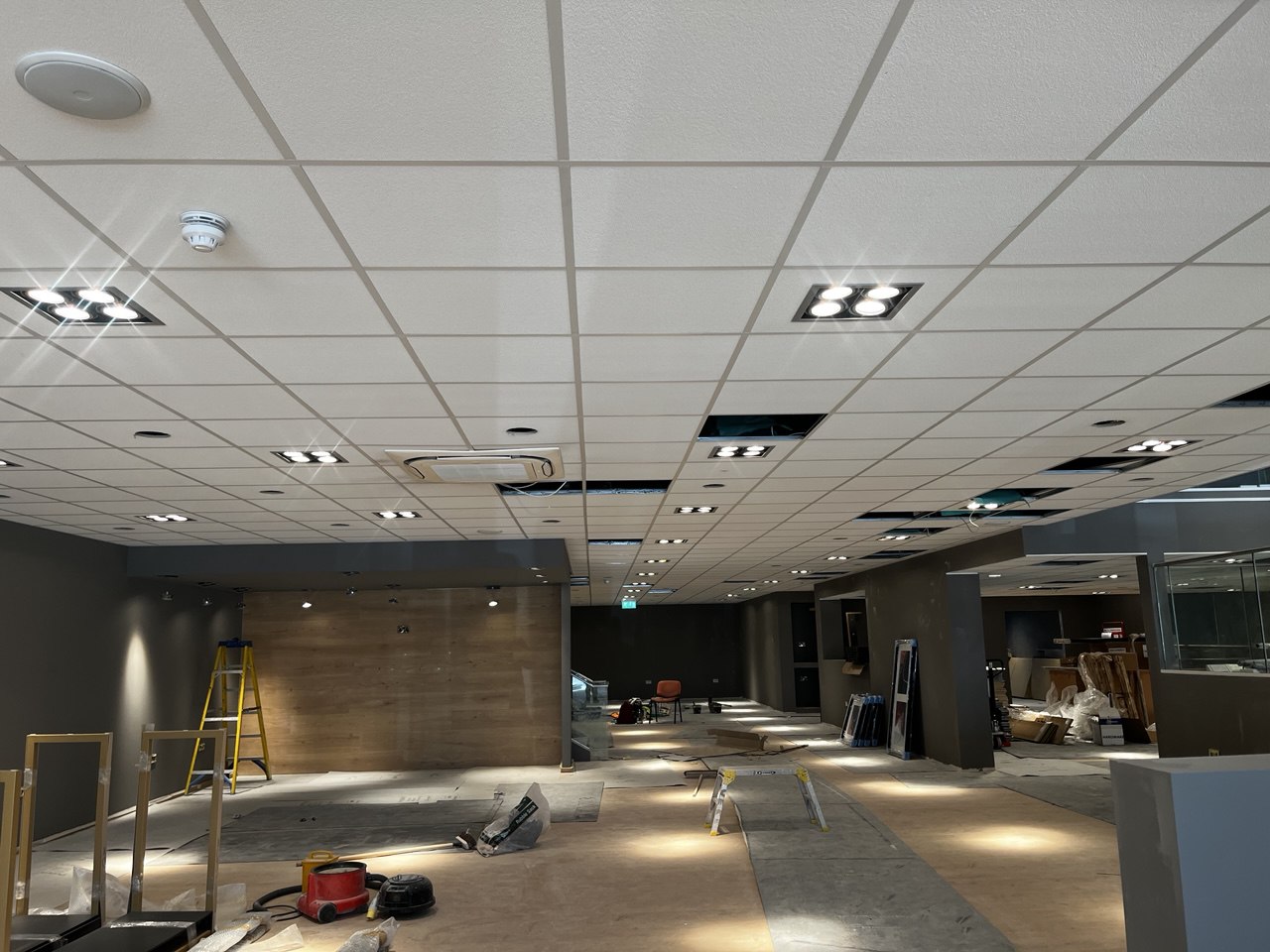
See Our Work in Action
We take pride in every project we complete.
Our Commitment to Excellence
We deliver dependable Drylining and finishing solutions tailored to your property and needs. Our team of skilled professionals stays up to date with the latest codes, technologies, and safety standards to ensure a seamless experience from start to finish.
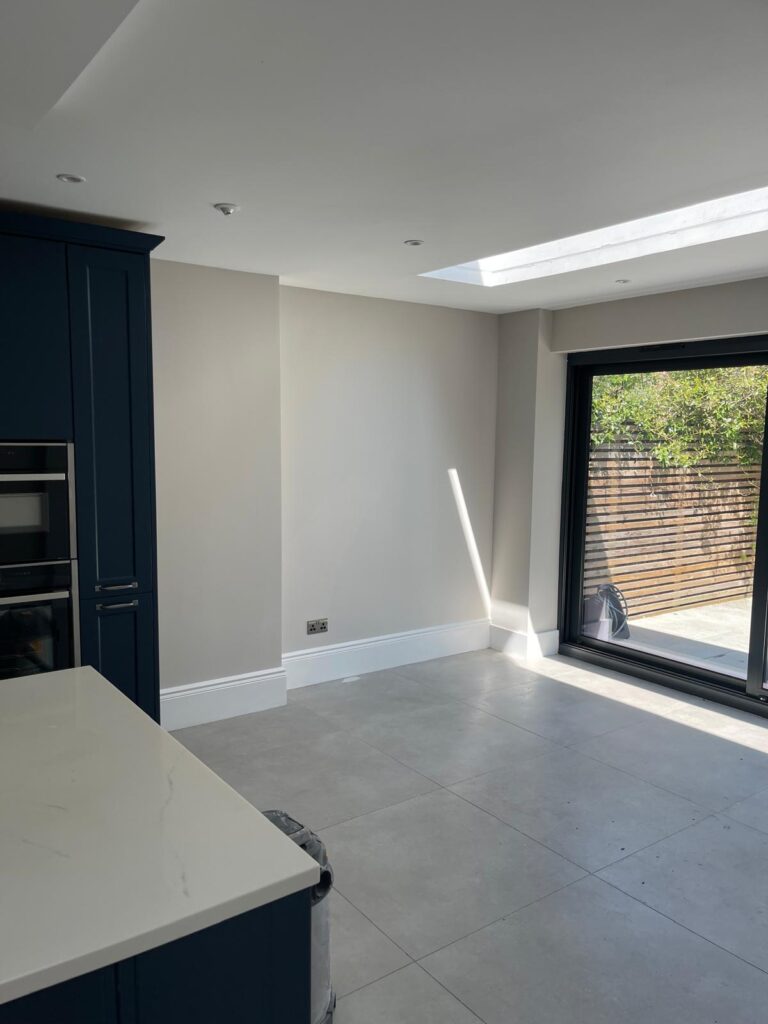
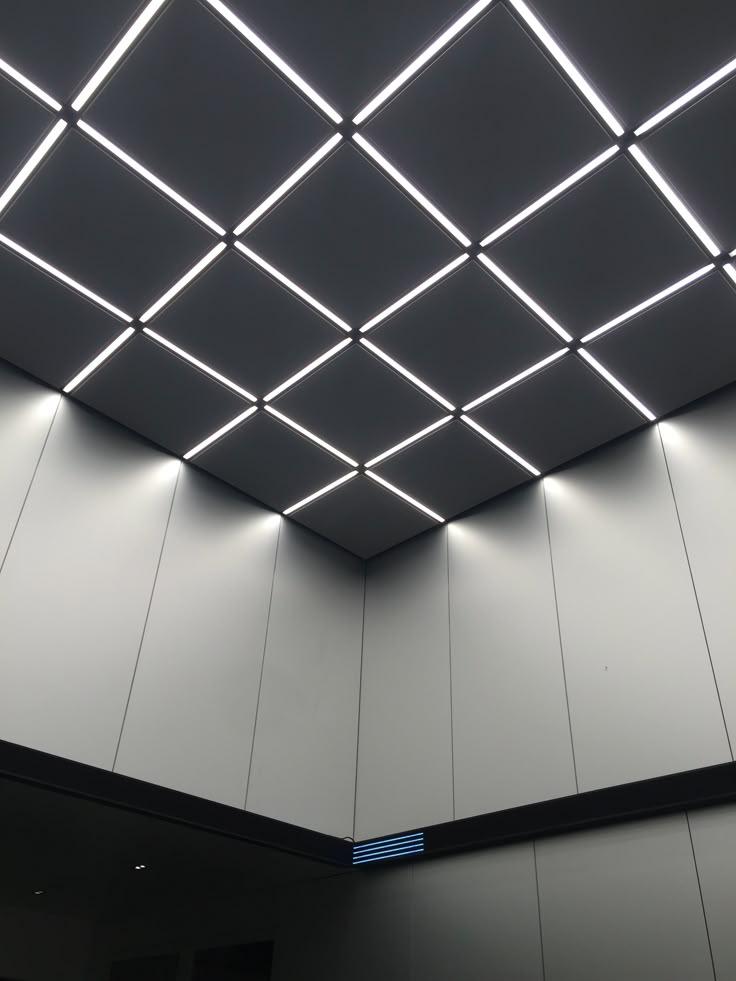
Why Choose BDN Drylining?

Over Ten years of Expertise
Trusted by countless clients across London, UK.

Certified Operatives
CSCS, SSSTS, IPAF, PASMA, ASBESTOS – CERTIFIED

Flexibility to meet client schedules and budgets
Ability to adapt to client schedules and budgets, ensuring projects are delivered efficiently and on time

Licensed, Insured, & Guaranteed Work
EMPLOYER, PUBLIC AND PRODUCTS LIABILITY INSURANCES

Fast & Reliable Service
Same-day consultations and efficient project completion.

